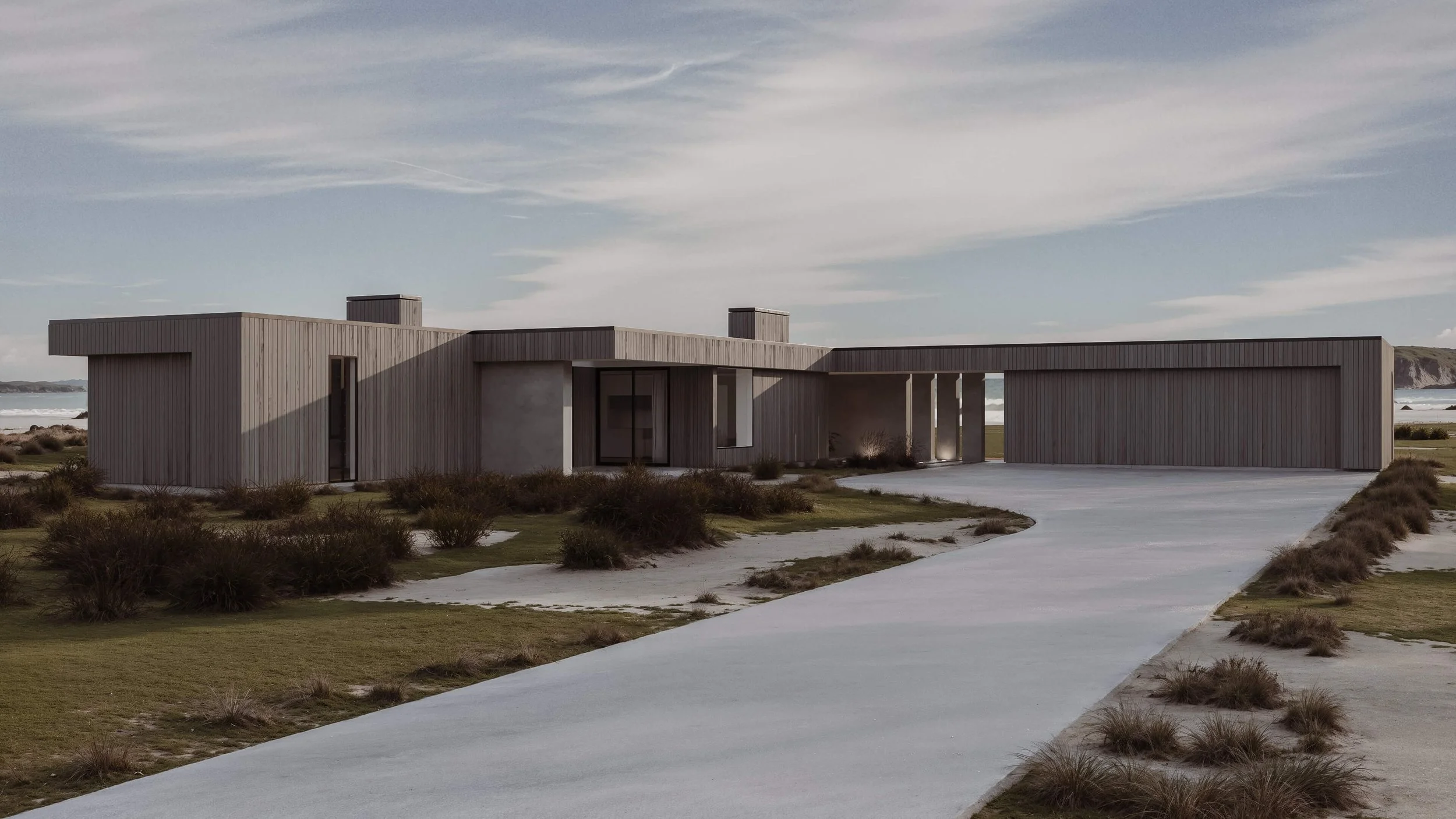
Arch.Hive — Architecture, without the delays, uncertainty, or budget surprises of the traditional design process.
Be Back Soon!
We’re taking a short break.
While we are on break, we will be working on some exciting things in the background and refining our vision and direction.
We’ll be relaunching in approximately six months—better, stronger, and ready for what’s next.
